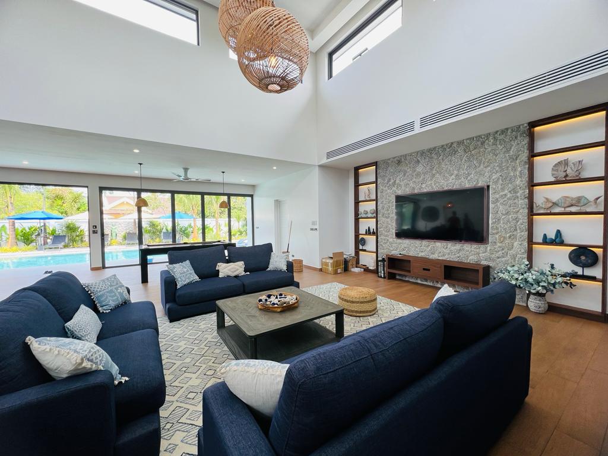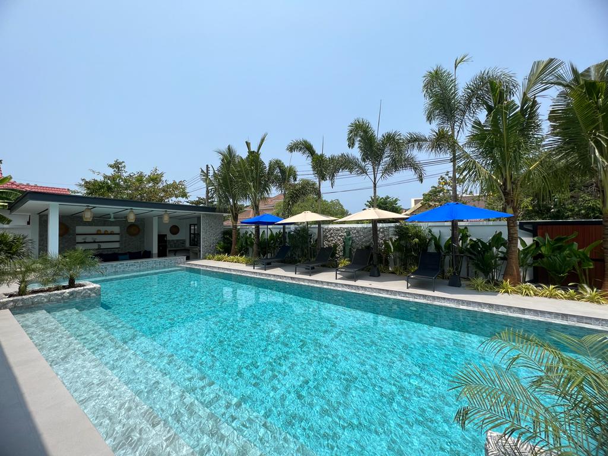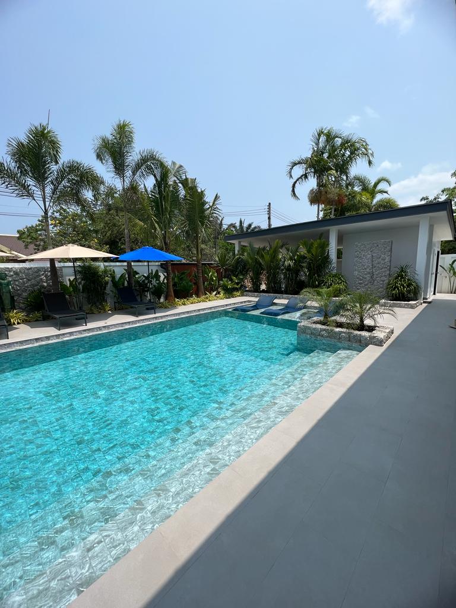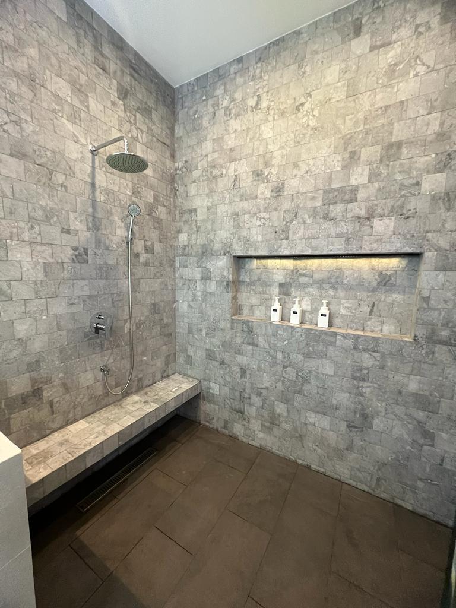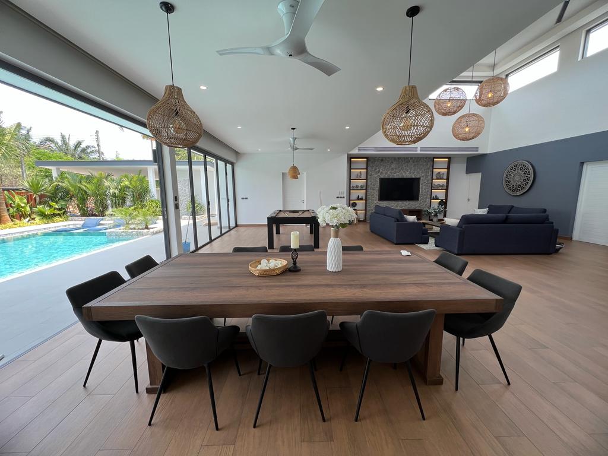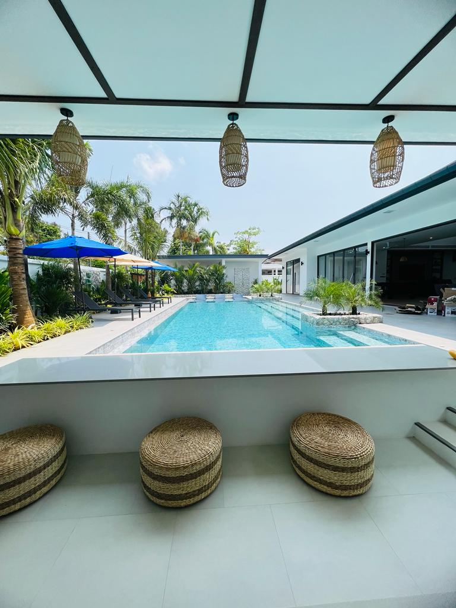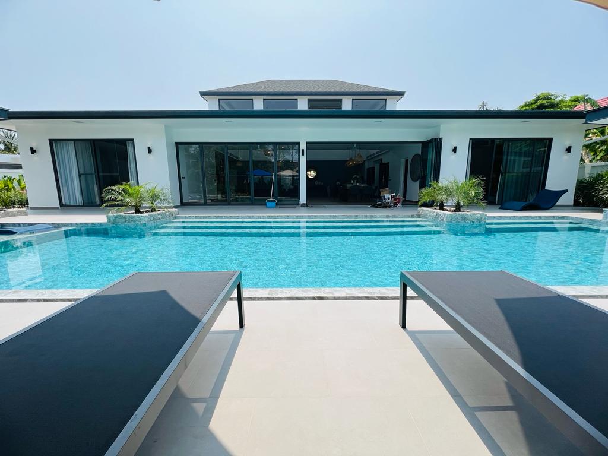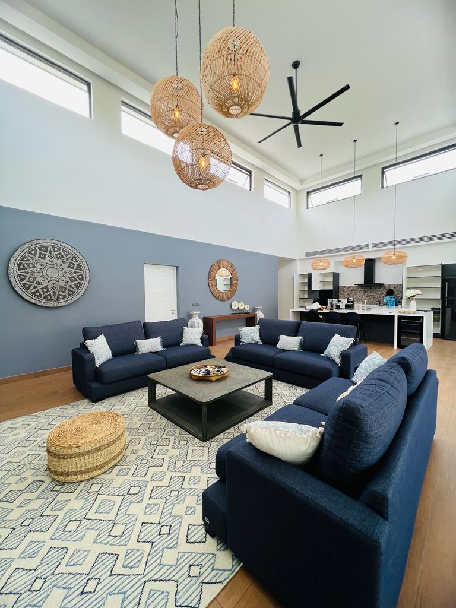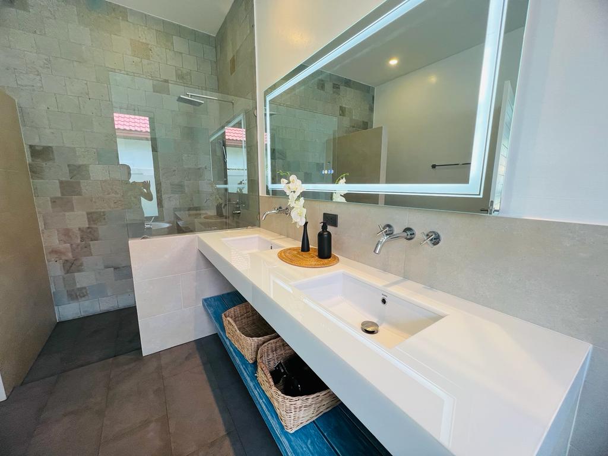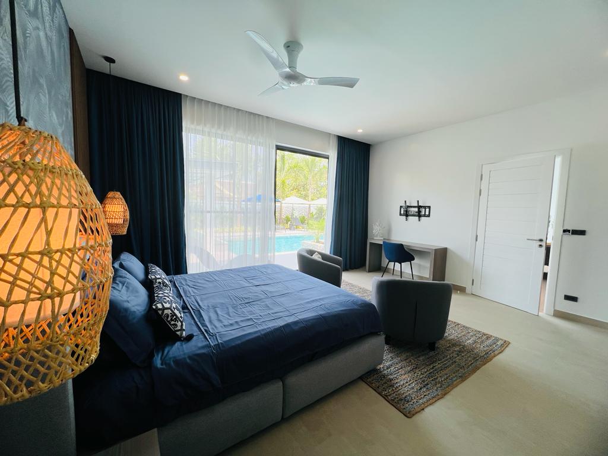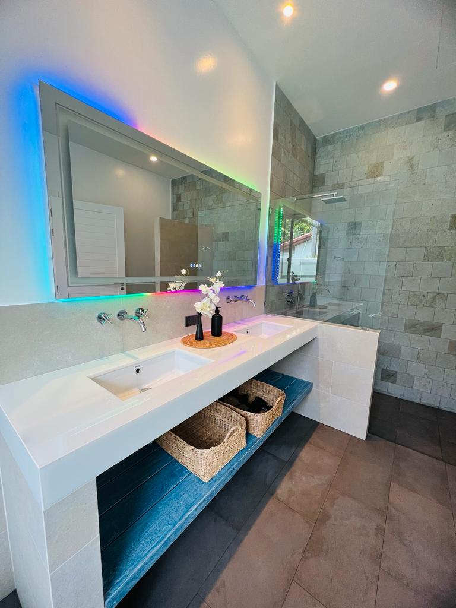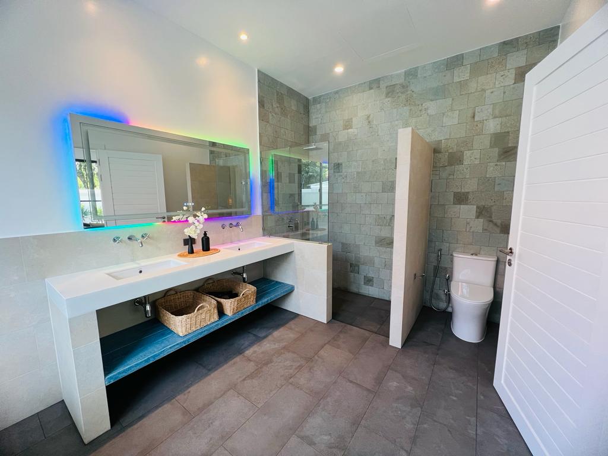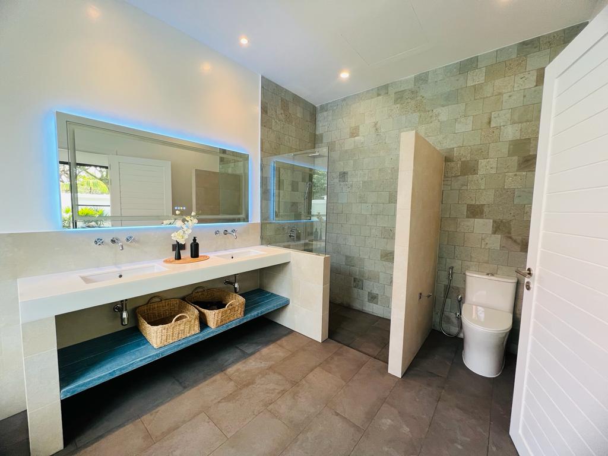VILLA 5 BEDROOMS RAWAI/PHUKET 35 MILION
VILLA 5 BEDROOMS RAWAI/PHUKET 35 MILION
Villa in Rawai 35M
5 bedrooms 5 bathrooms
plot size : 890m2
main house : 384m2
Sala+ bbq : 24m2
flower sala: 9m2
pool : 88m2
garage and technical spaces : 58m2
terrace: 134m2
total built up space : 697m2
Living room 110m2 , with big modern kitchen and Island. dining space for 10 persons and billiard convertible to another dining table, 5 primary bedrooms of 25m2 each with full adjoining bathrooms. Dedicated workspace, guest water closet.
Covered sunken sala with build in seating and tables, bar top , kitchen equipped with fridge, sink and bbq.
15 m infinity pool with easy steps down , inpool loungers, jet massage corner , and swim up bar.
Flower garden with sala and love seat.
Integrated A/C with individual control in every room.
Drinking water filters in the kitchen
Automatic high window openers with remote control
Automatic sunscreens with remote control
UV and réflexion film on atrium windows.
6m high ceiling in atrium space .
folding windows fully opening in living room to pool aera.
Freestanding baths, walk in rain showers
Wine fridge in kitchen island .
85″ TV in living room, 55″ TV in every bedroom .
salt water pool
Automatic garden watering system .
laundry and storage room
Automatic garage door.
Deep water well
Waterfilters.
Fully furnished to a high standard.
Tropical garden all round
An original „Blink’n’sun ” design. .
